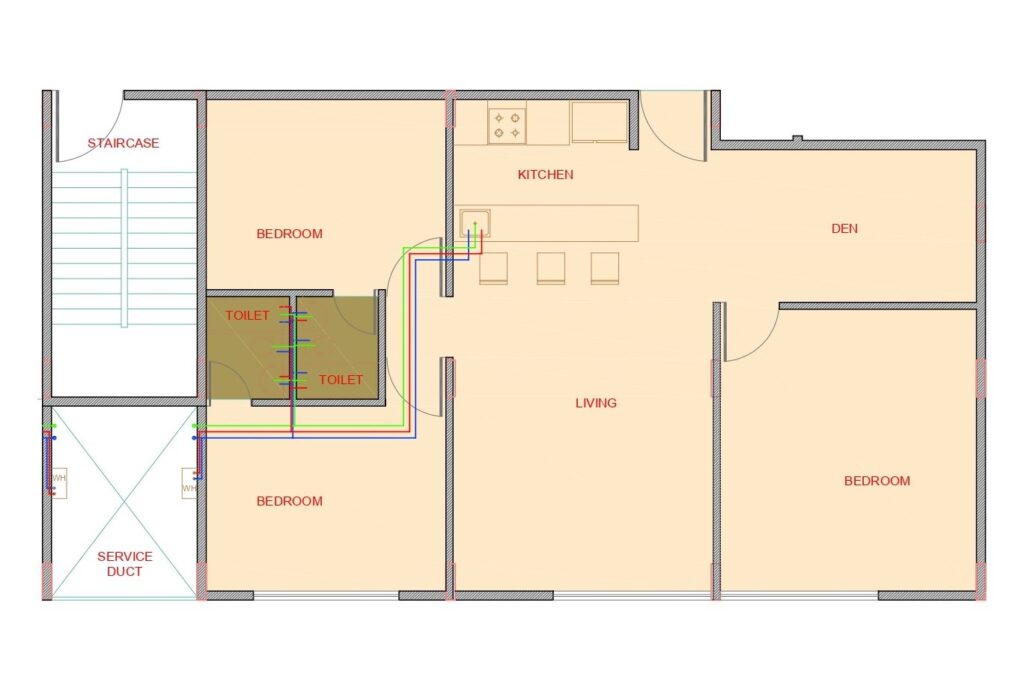
The image above was designed on AutoCAD. It shows pipe placements in a sample apartment. The blue and red lines represent cold and hot water lines, and the green lines represent wastewater.
The team was tasked with designing a system that delivers potable water to an apartment complex from a borewell placed 40 ft away from the plot. The building has a basement that is partially below grade and has a mechanical room and a storage room. It has a ground floor with a laundry room, a first floor with 8 two-bedroom apartments, and a second floor with 4 three-bedroom apartments. The scope of the work includes designing and sizing the components related to the extraction of the water and ensuring the pressure at the riser inlet of each floor is 100 psia. The deliverables include a schematic of the system and identification of the pumps, pipes, valves, and other components.
The extraction rate from the borewell is assumed to be 20 gallons/min, and the depth of the borewell is assumed to be 60 ft. This makes the borewell deep enough to reach the aquifer underground. The plot has an area of 0.5 acres, with a width of 104 ft, and the building has a length of 120 ft and a width of 60 ft.
The first step included doing a detailed study of the different codes and standards so that calculations could be done to find the maximum day demand and the size of the storage tank. At this stage, a material of galvanized steel for the piping was selected. The next step of the process was to design a layout for each floor with the plumbing routes so that the pipe lengths could be calculated. This allowed the team to calculate the pump head, after which 2 different TACO pumps were sized. One of those pumps is used to extract water from the borewell, and the other pump is placed in series (to increase the overall pump head) to supply water to the building. The P&IDs were then designed and finalized. With these calculations and schematics, the team fulfilled the deliverables for this project.
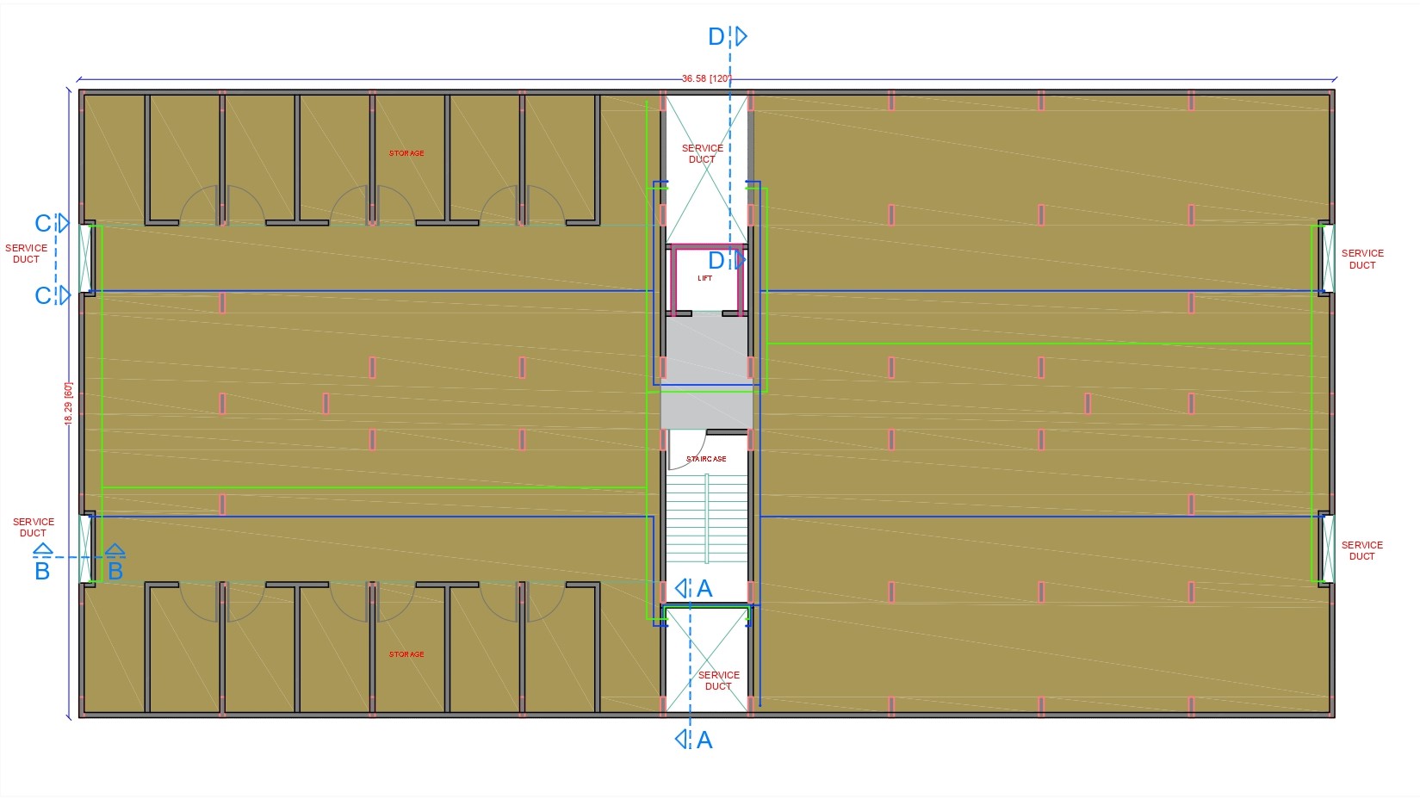
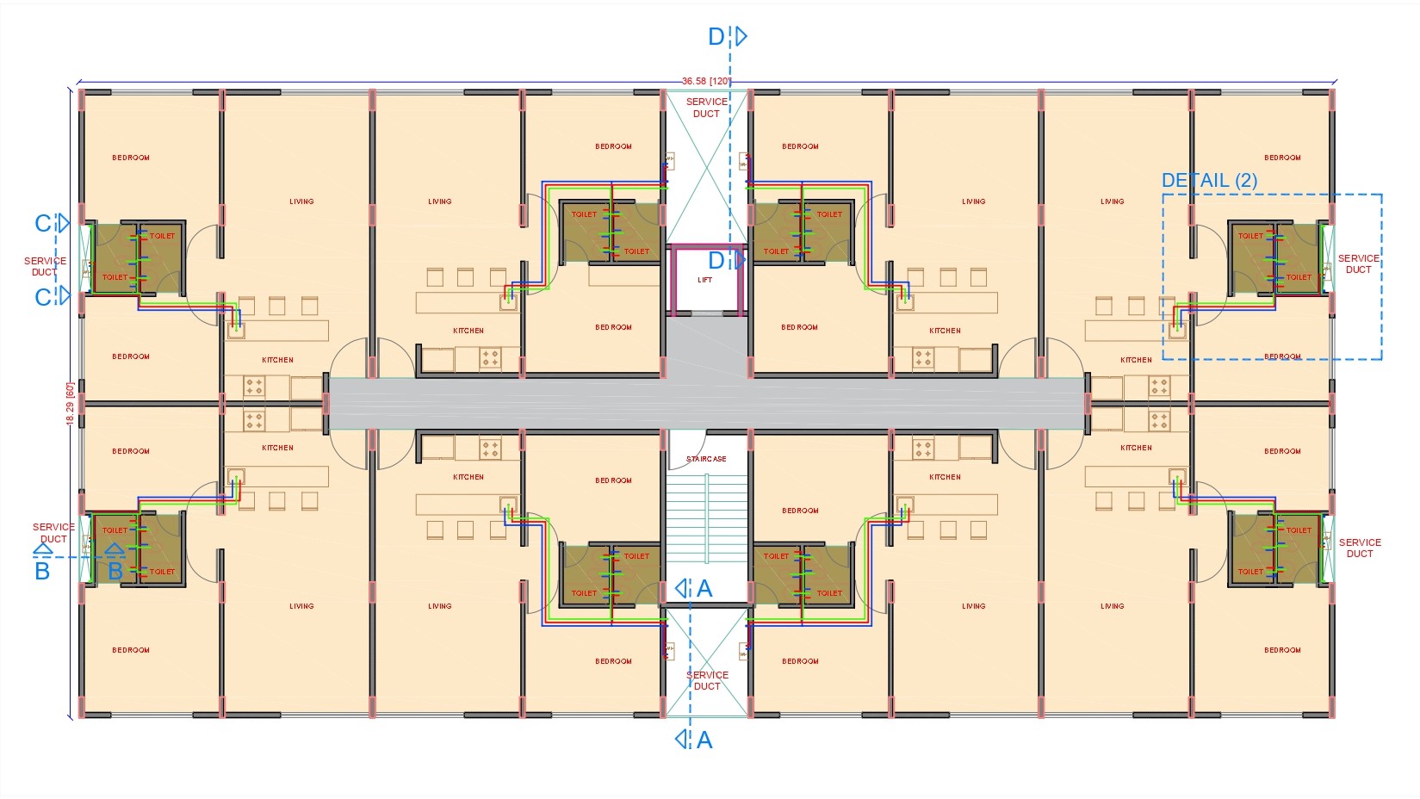
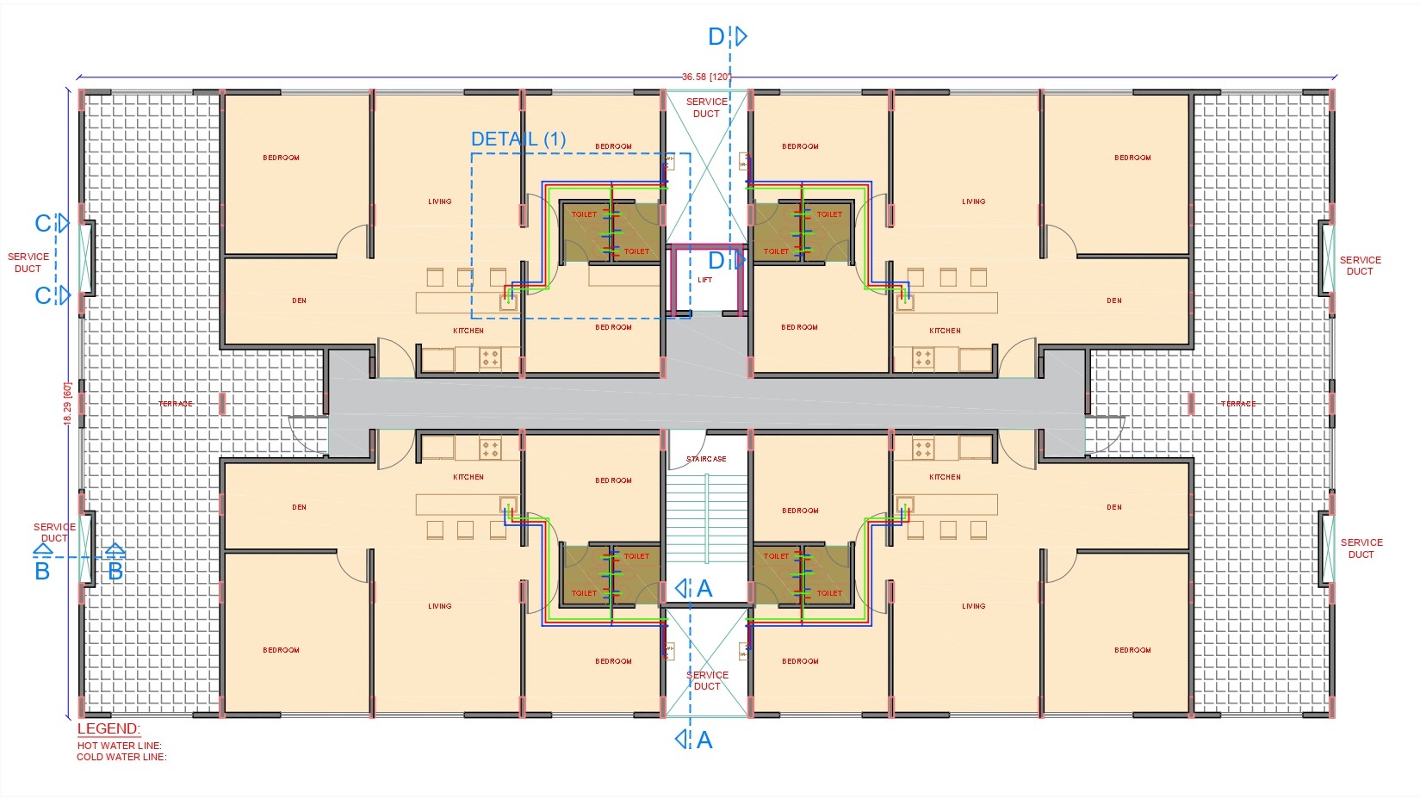
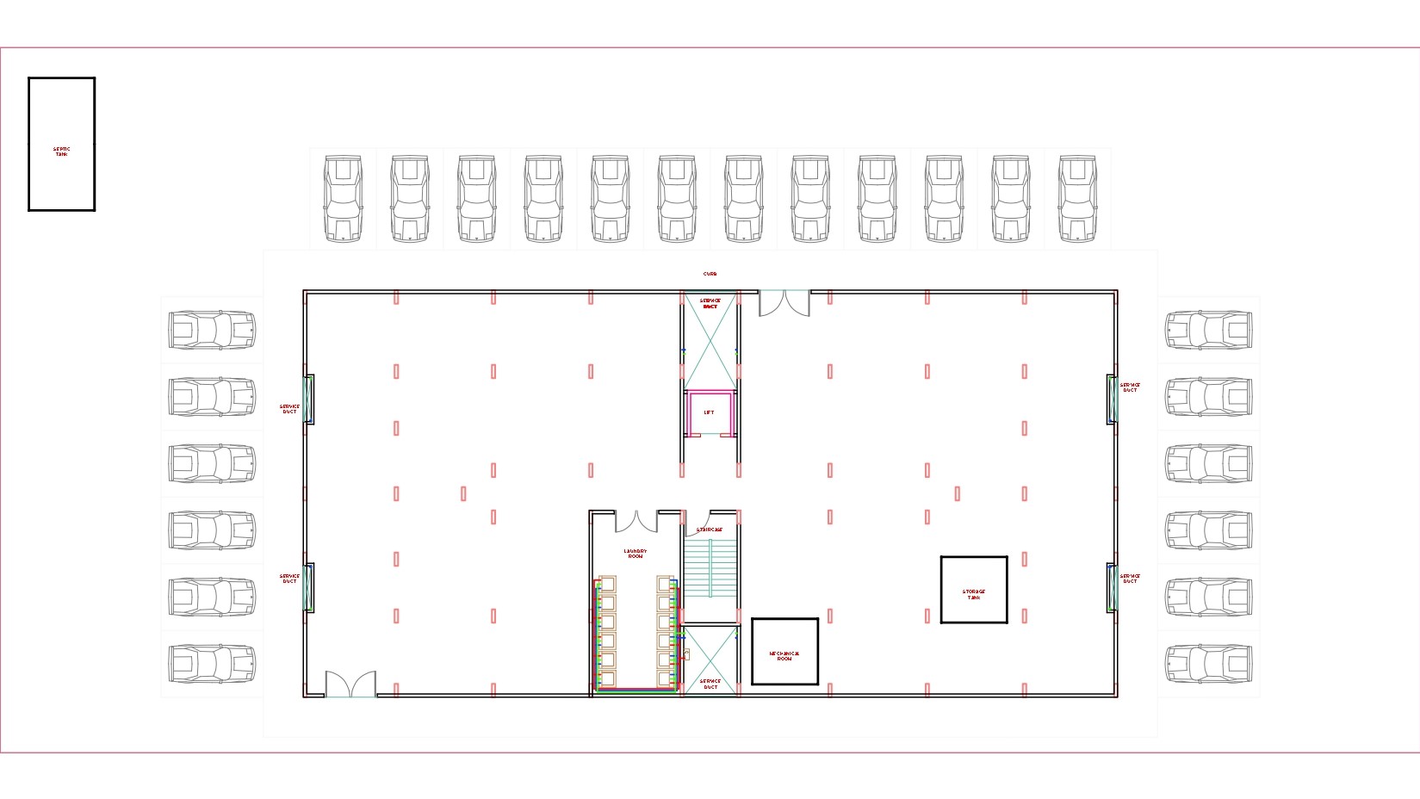
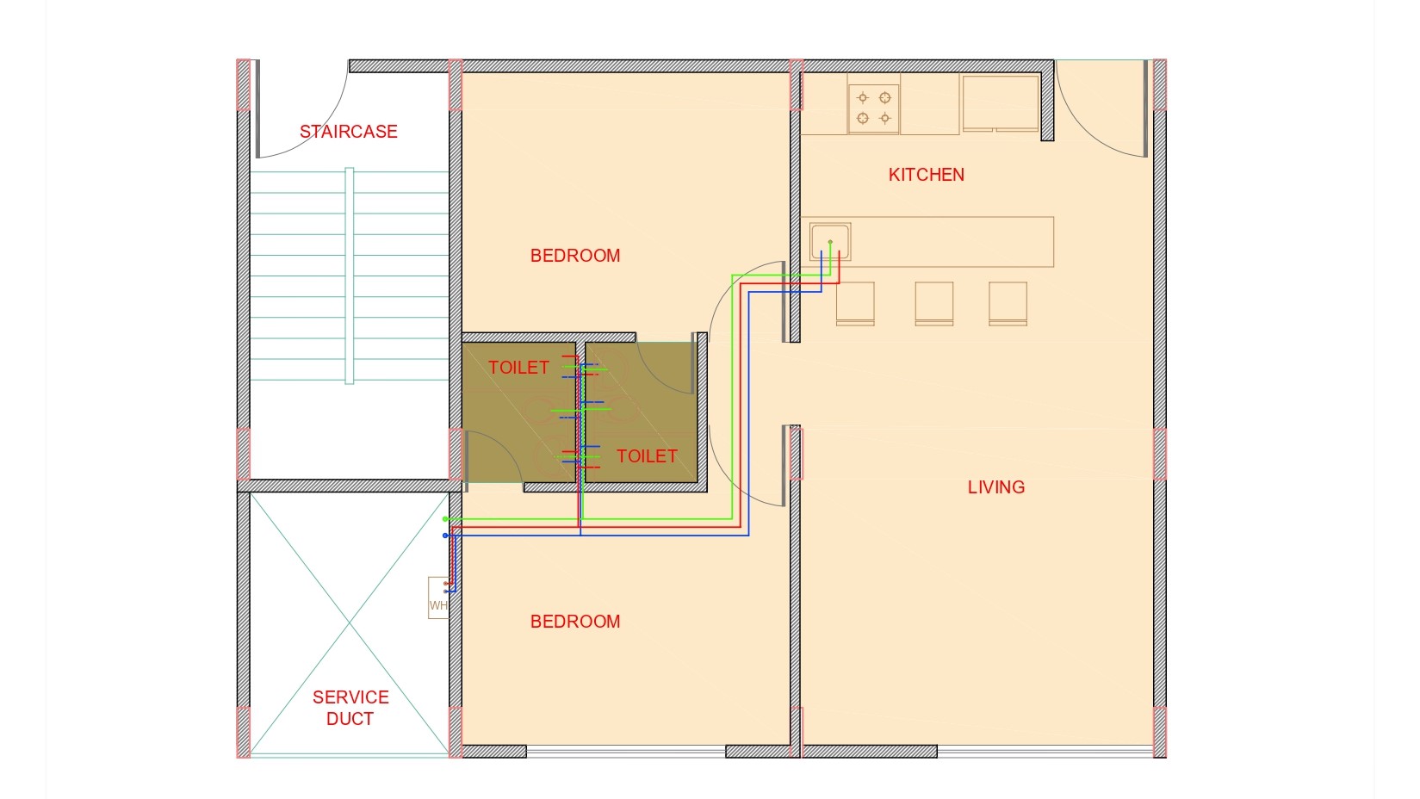
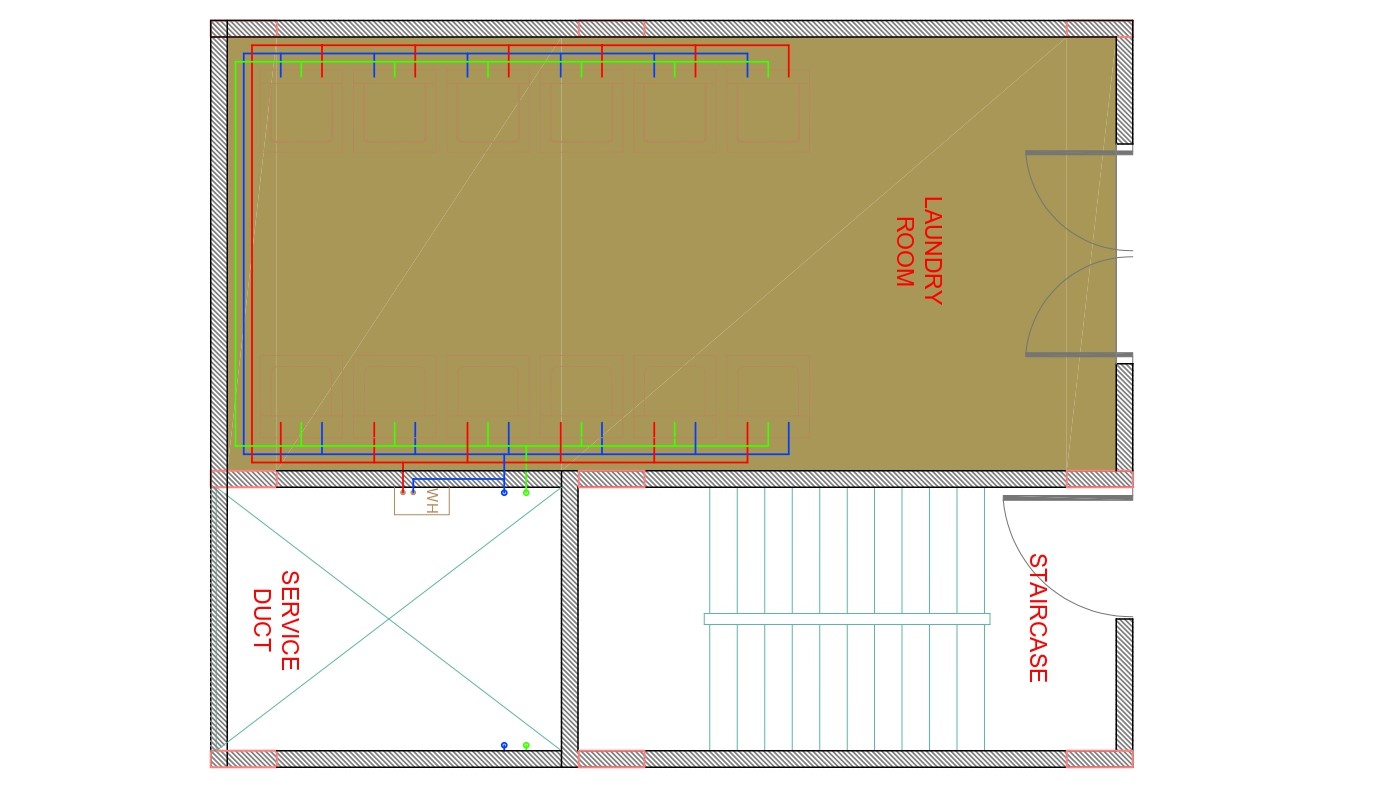
University of Windsor, 401 Sunset Ave, Windsor, ON N9B 3P4, Canada
Design and sizing of a water delivery system and its components.
4 months from introduction to completion.
You can download the project presentation and report files in the links given below.
Take a look at some other interesting projects.
Copyright © 2021 All rights reserved | License | Website developed by Ranvir S. Dange